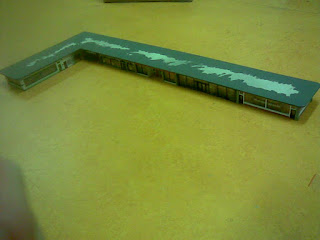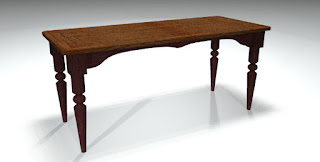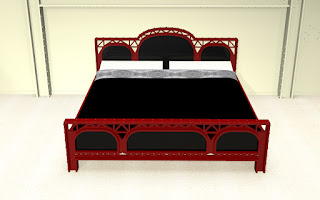My 2nd internship was at Railz Miniworld Rotterdam.
It's the biggest inside miniature world of the Benelux. (Belgium, The Netherlands, Luxembourg)
Because it was clear that I wanted to do more in life than furniture alone, my teachers decided it was a good thing to look for an internship where I could use the skills learned at school for something different.
 |
| The place I spend most of my time; the desk at the workshop. |
At Railz they were looking for someone to make 2D drawings in AutoCAD and to convert those for a CNC grinder so it could cut out the pieces.
This became my main responsibility. The boss gave me some guidance about what he wanted to be drawn and I would make sure that in the end the builders would have their model kit.
 |
Example of an AutoCAD drawing. This is for the Rotterdam water scouting building.
The CNC reads the different colored lines; White is around, Green is inside and Blue is in the middle.
In a miniature world 1 mm difference is very much. (1:87. 1 mm is 8,7 cm!) |
I helped with several buildings. Beneath I will show you some of them.
.jpg) |
This is an actual Rotterdam schoolbuilding. The boss did most of the drawing.
I had to fill in the bricks of the wall and make the pieces. |
 |
Station Delfsche Poort was a big building (even as a miniature).
This was also a project which was mostly drawn by the boss. |
 |
Station Rotterdam Blaak was already near completion.
I mainly had to make the letters and some last pieces. |
 |
| This is the ventilation building in Rotterdam. I helped with the CNC grinding. |
 |
This was one of the fist project I got to make from start to finish.
It's a bridge pilar. |
My first big project was Station Rotterdam-Zuid.
 |
| Entrance of the train station Rotterdam Zuid. |
I spend quite some time on figuring out the actual size and shape of the building. I had several pictures, but I also had to take notice that it would fit the actual place at Railz itself. They had already placed the railway, so it was up to me to decipher how to stretch or shrink the building so it could fit.
In the end, after several measurements and tryouts I ended up with this model-kit:
 |
| Good luck to the lucky fellow to make something out of it. |
My parts and pieces were send to one of the builders. With ease he managed to create the actual model out of it.
.jpg) |
Finished station. Although there will be lighting fit inside as well as working clocks.
The marshmellows were added by the model builder. We all had a weird sense of humor. |
That was Project 1.
Project 2 was a building I also got to make instead of just drawing.
They wanted a typical Rotterdam apartment building. The boss already had several pictures ready for use.
With this project I learned how to build and paint a building using different types of paint (model paint, spray paint) and glue types.
 |
Finished building. I also made the electronic connections for LED's
Lateron I added some more figurines.
(The Unicorn (Charlie) isn't part of the building; that's just an other example of the weird sense of humor.) |
 |
In Railz it is tradition to add yourself in miniature.
So this is me and next door a good friend living with her idol: John Morisson. |
One of the biggest challenges has to be the Rotterdam Euromast (Project 3).
There was an event coming up. 2 People would do the bed laying like Yoko Ono and John Lennon did years before. It was for a charity (WarChild) and planned in the Euromast within 2 weeks.
Our boss thought it would be a good advertisement if we would have the Euromast by then with a miniature version of Yoko and John.
I teamed up with Floris Dilz; our most experienced builder and we did our best to get it done within the two weeks.
For starters we bought a paper model kit. This was the base of our drawing, yet we had to resize it for the thickness of the plastic we use.
The drawing alone took nearly one week. I even took my work home to work on it during the weekend. Then we had one week left to get all the pieces, glue them together and paint it.
But we managed to do it on time!
.jpg) |
| Mid piece of the Euromast; unpainted. |
.jpg) |
| Same piece, but now its pained by the model builder. |
.jpg) |
| Finished scale model version of the Euromast. |
I also made a small version of Yoko and John, but I can't seem to find that picture.
After the Euromast most of my time at Railz was done.
I made one last thing and that was this "Railz award":
.jpg) |
| Railz-Award |
It was made as a thank you for the great time I spend. It contains the bridge pilar I made (see above in the post). The first attempt was too small so we kept it, maybe as a souvenir or they could use it for somewhere else. But now it got implanted in the award together with the logo and the "Thank you" plate.
One last thing I want to show is this miniature version of myself. I did not make it myself, but I got it as a gift from the builder who worked with me with the Euromast.
It represents me behind the computer of the CNC grinder.
 |
| The gift I received when my internship was over. |
This is not the last of me in Railz. I went back during the vacation break, but that's in the next blog.













.jpg)






.jpg)


.jpg)
.jpg)
.jpg)
.jpg)
























